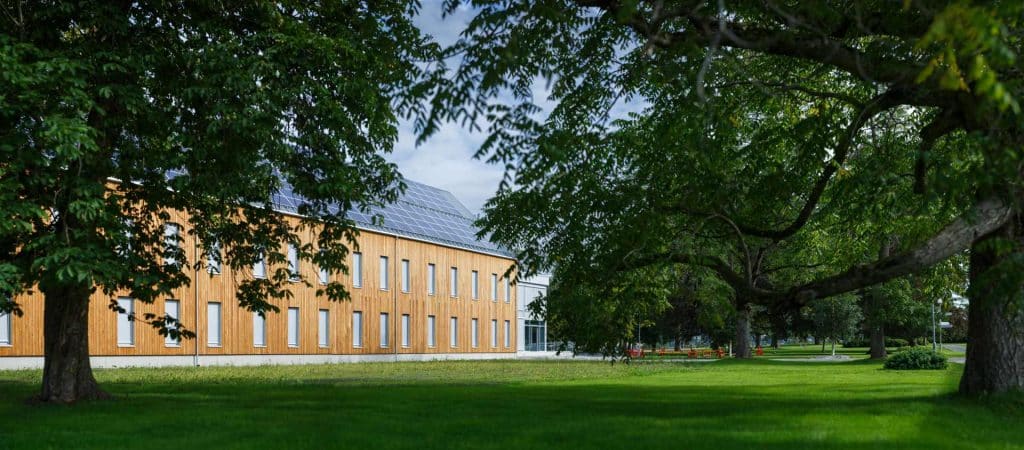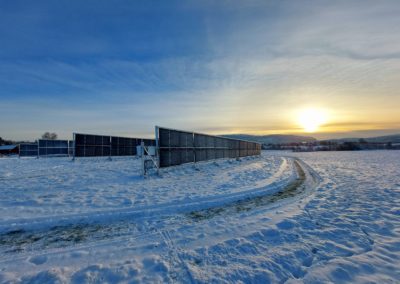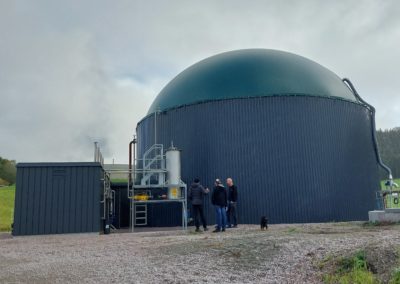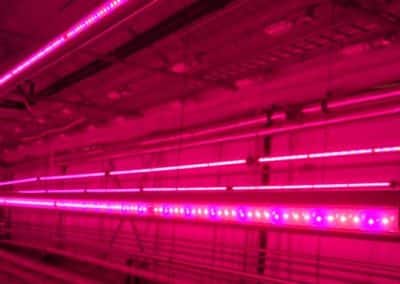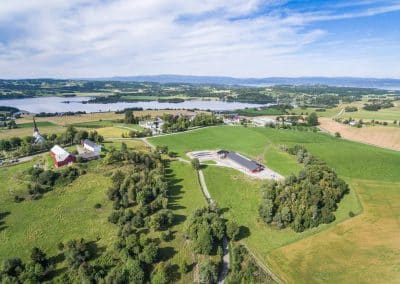The new dormitory building was completed in 2018 and has space for 40 students. The students live together in pairs, with a shared kitchen and a separate bedroom. The building is made of wood, and meets the passive house standard. A passive house is a building that uses little energy for heating compared to ordinary houses. The name passive house comes from the fact that passive measures are used to reduce energy demand.
- External walls, roof and floor to the ground are extra well insulated.
- Extra well insulated windows
- Well sealed and thus small air leaks.
In order to achieve good air quality and a good indoor climate for our students who live here, we have installed a ventilation system with the possibility of heat recovery. Water-borne heating has been installed in all floors. The heat comes from the energy storage in the greenhouse. We have an ambition for the building to produce as much energy as is consumed over the year.
On the roof, we have installed solar cells, with a calculated annual production of 55,000 kWh of electricity.
